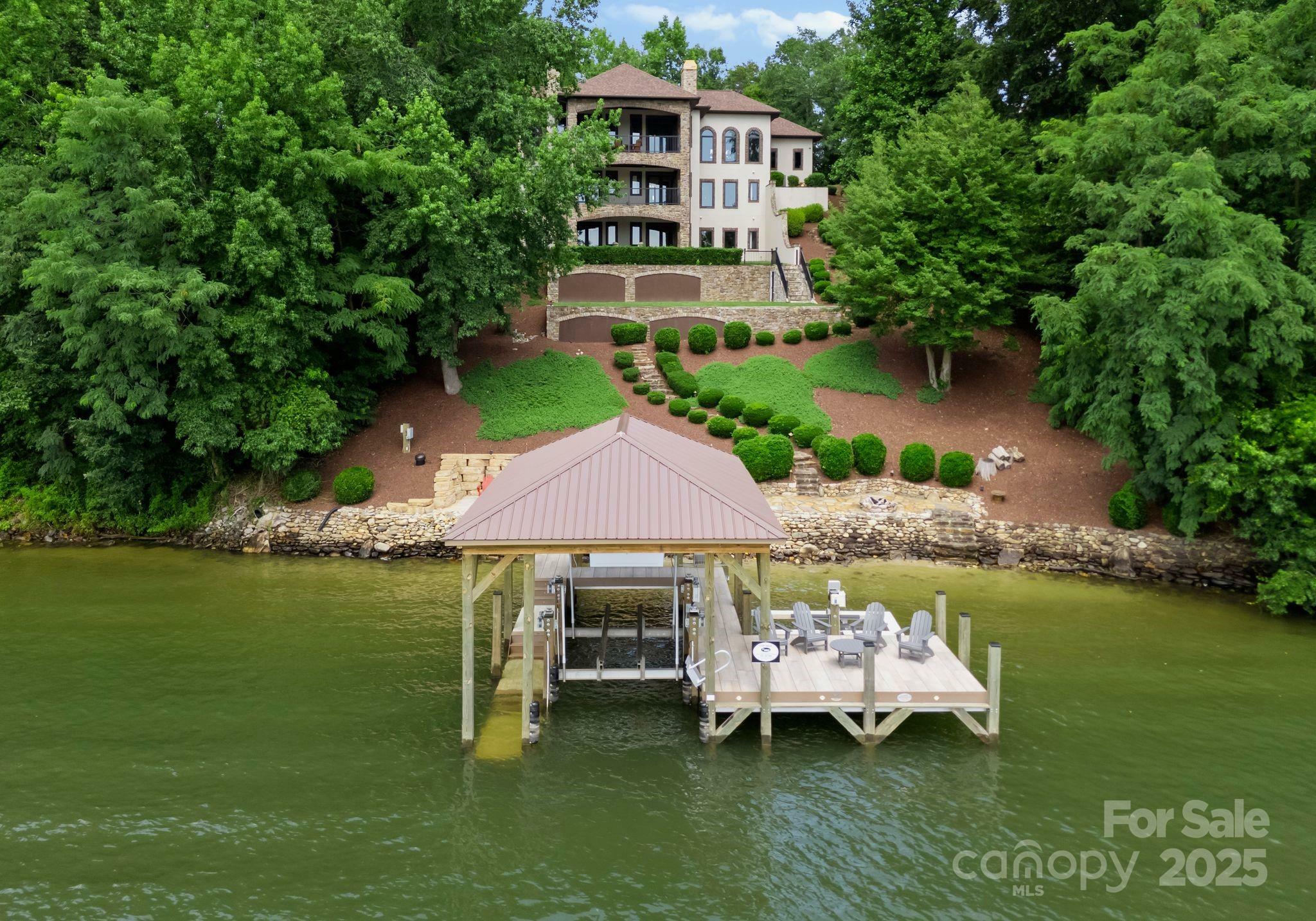
Sold
Listing Courtesy of: Ivester Jackson Christie's - Contact: sherry@ivesterjackson.com
296 Windemere Isle Road Statesville, NC 28677
Sold on 10/10/2025
$2,575,000 (USD)
MLS #:
4219833
4219833
Lot Size
0.51 acres
0.51 acres
Type
Single-Family Home
Single-Family Home
Year Built
2008
2008
County
Iredell County
Iredell County
Listed By
Sherry Hickman, Ivester Jackson Christie's, Contact: sherry@ivesterjackson.com
Bought with
Corinne Deuel, Houzre
Corinne Deuel, Houzre
Source
CANOPY MLS - IDX as distributed by MLS Grid
Last checked Feb 6 2026 at 11:58 AM GMT+0000
CANOPY MLS - IDX as distributed by MLS Grid
Last checked Feb 6 2026 at 11:58 AM GMT+0000
Bathroom Details
- Full Bathrooms: 6
- Half Bathroom: 1
Interior Features
- Pantry
- Walk-In Closet(s)
- Garden Tub
- Kitchen Island
- Walk-In Pantry
- Wet Bar
- Attic Other
- Storage
- Entrance Foyer
- Built-In Features
Subdivision
- Windemere Island
Lot Information
- Sloped
- Wooded
- Waterfront
- Private
- Views
Property Features
- Fireplace: Living Room
- Fireplace: Gas
- Fireplace: Primary Bedroom
- Fireplace: Recreation Room
- Foundation: Basement
Heating and Cooling
- Heat Pump
- Propane
- Ceiling Fan(s)
- Central Air
Homeowners Association Information
- Dues: $992/Annually
Flooring
- Carpet
- Wood
- Tile
- Concrete
- Marble
Exterior Features
- Roof: Shingle
Utility Information
- Utilities: Propane, Electricity Connected
- Sewer: Other - See Remarks, Private Sewer
School Information
- Elementary School: Unspecified
- Middle School: Unspecified
- High School: Unspecified
Parking
- Attached Garage
- Garage Door Opener
- Driveway
- Garage Faces Front
Living Area
- 6,003 sqft
Listing Price History
Date
Event
Price
% Change
$ (+/-)
Jul 11, 2025
Price Changed
$2,690,000
-4%
-$100,000
Jun 24, 2025
Price Changed
$2,790,000
-4%
-$109,999
May 29, 2025
Price Changed
$2,899,999
-3%
-$100,001
Feb 07, 2025
Listed
$3,000,000
-
-
Additional Information: Ivester Jackson Christie's | sherry@ivesterjackson.com
Disclaimer: Based on information submitted to the MLS GRID as of 4/11/25 12:22. All data is obtained from various sources and may not have been verified by broker or MLS GRID. Supplied Open House Information is subject to change without notice. All information should be independently reviewed and verified for accuracy. Properties may or may not be listed by the office/agent presenting the information. Some IDX listings have been excluded from this website






